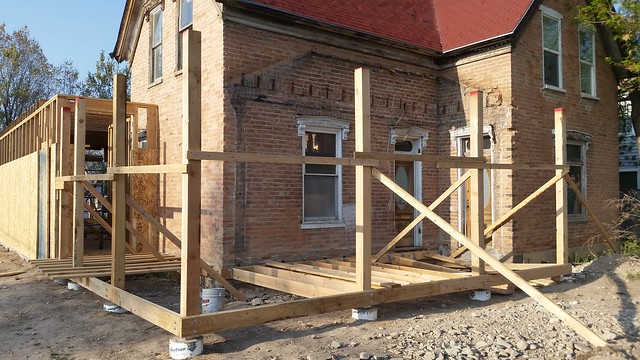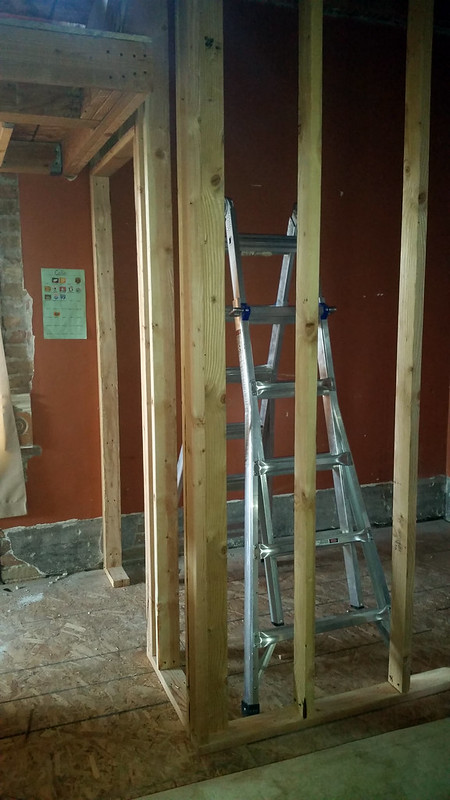
a few holes being knocked out there.

Not to mention that a lot of the subfloor has been laid for the 2nd floor.

And you would never know it from the following picture, but these are the walls for the new downstairs bathroom. Instead of putting it in the front room like we planned, we are putting it in what was the office. It will still be the office, just smaller.
Any questions?

