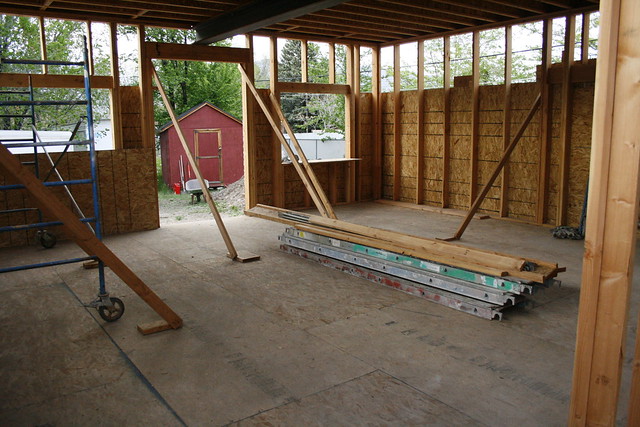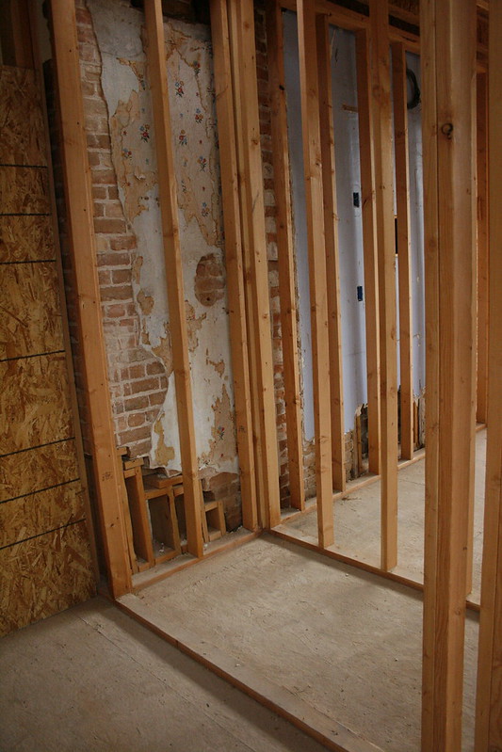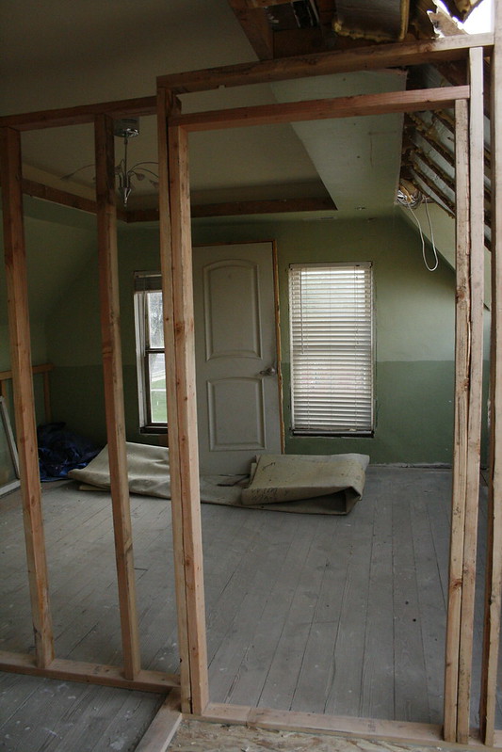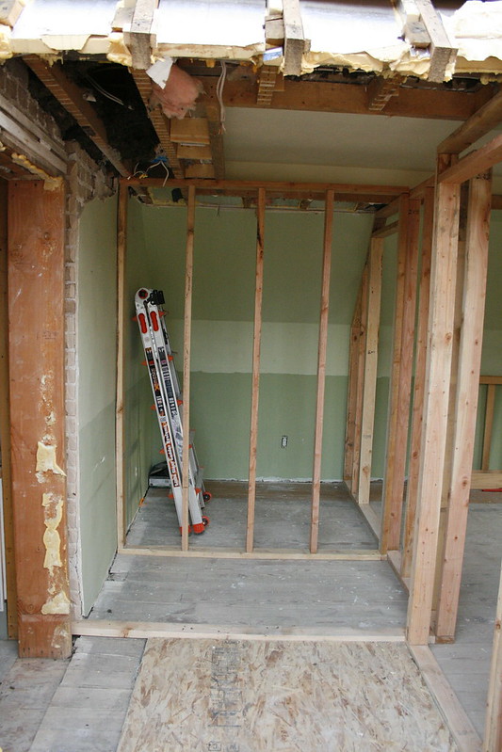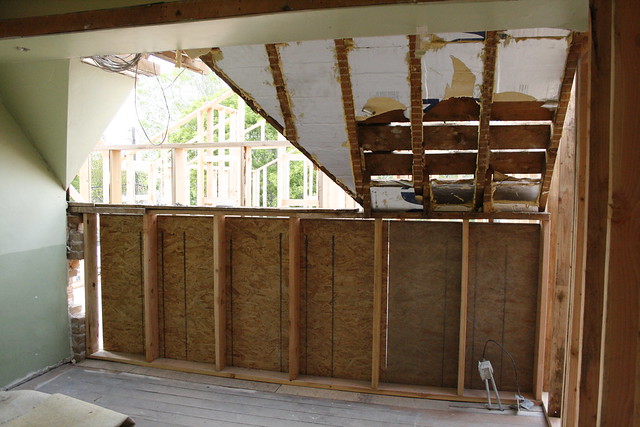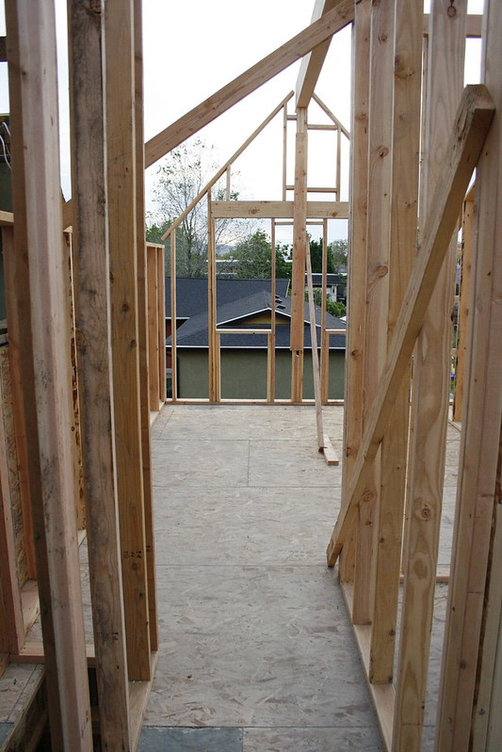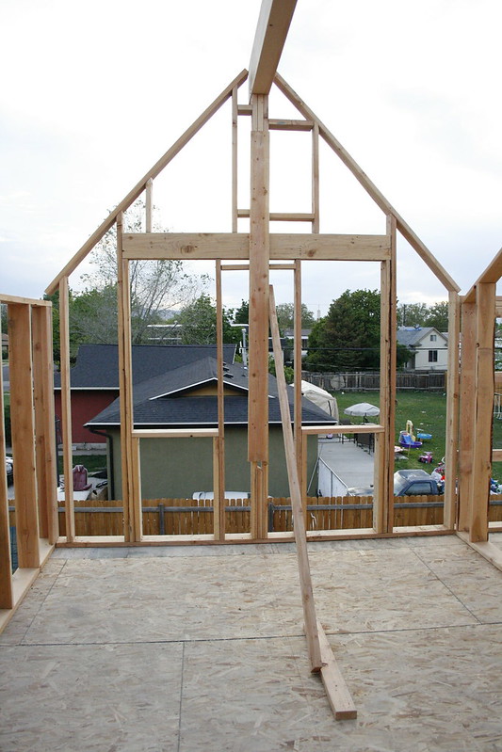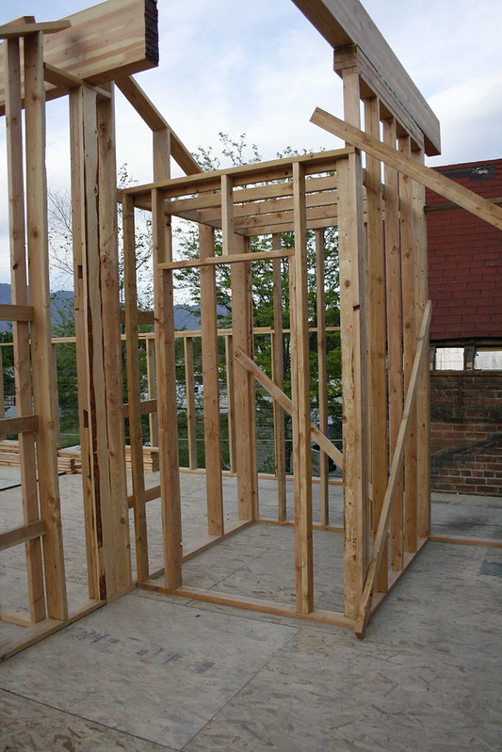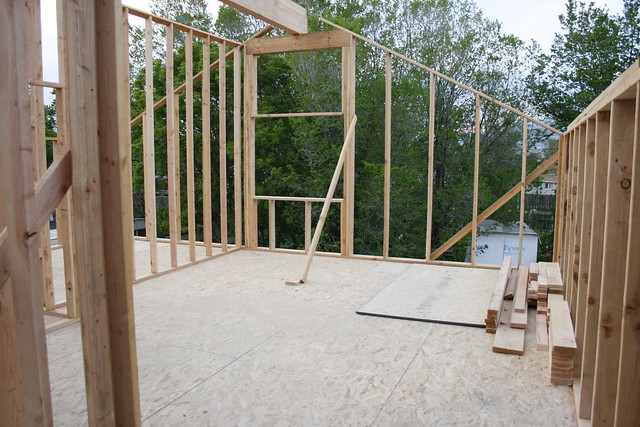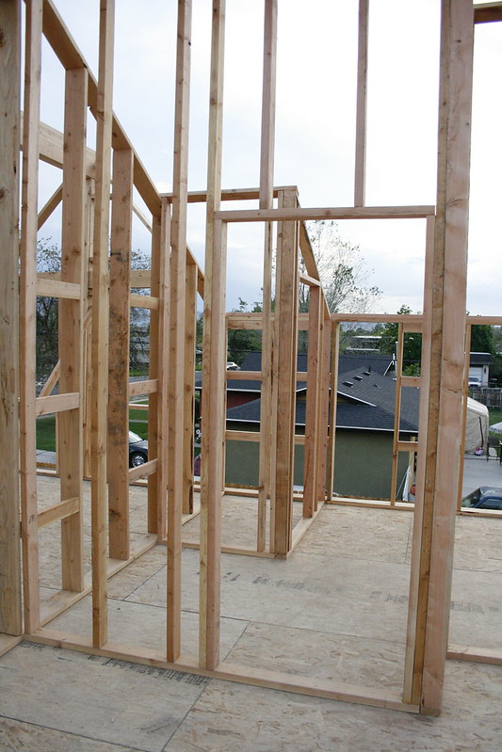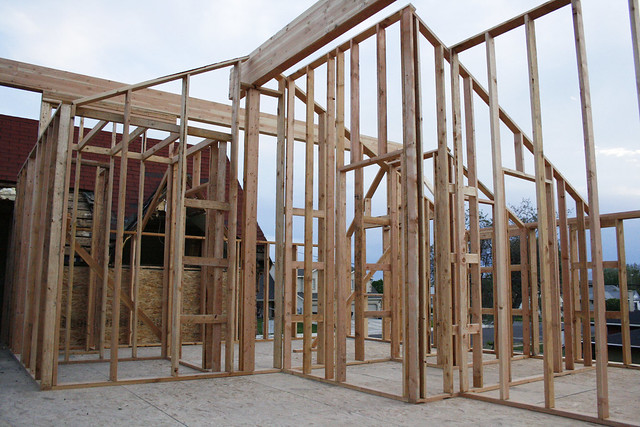It was the most gorgeous day today. My men have gone off camping (Father and Sons Campout: No Moms allowed) and it is blissful. Just after the sun went down I went over to the house all by myself and the weather was perfect and I took pictures and basked in the beauty of everything and the conviction that no one was going to fall 12 feet to their death. Not this day.
So today was the last day of building for the next 3 weeks. They worked as hard and fast as they could to get as many interior walls up as possible. Feel like seeing a bunch of pictures of 2x4's? What could be more funner?
Here is the view from our neighbor's house. Oh wow. That addition is enormous. It may very well look horrendous when it is done. Our old brick house with a behemoth glued onto the back. Like a little brick hermit crab. Seeing our drawings become reality is scary.
They cleaned up a lot when they finished working today, so I'm including some more pictures of the downstairs, just for the heck of it.
This will be the pantry.
And here is the kitchen, dining room, living space. Almost move in ready, no?
Another kitchen shot. That wall at the back is right where my oven will go. Sometimes I stand there and imagine I am cooking, just to try to see what it will be like.
Here is the utility closet.
Lets head upstairs, shall we?
Here we have the doorway into what used to be the master bedroom, but what I am going to call the 2nd bedroom.
Just outside the 2nd bedroom is the laundry closet. Big enough that I can have a regular washer and dryer instead of stacking, which means I don't have to use a front loading washer any more. Hooray! I don't know if it is just the way they make washers nowadays, or just front loading washers, but what I do know is that about 8 years ago we sold our regular washer and dryer to my parents so we could get the stacking kind, and we have gone through 2 washing machines since then, while the pair we sold to my parents is still working just fine. What is that about?
This picture is taken from inside the 2nd bedroom. The doorway over on the right goes into the closet.
And here is the new wall they built to replace that sad old brick wall that was falling apart. Nifty.
Further down the hall, we have the entryway to the 3rd bedroom.
And this, boys and girls, is a wall.
Here is the closet for the 3rd bedroom.
And here is the master bedroom.
Doorway into the master bathroom.
My Shower.
And lastly, the master closet. It is pretty big. We have a lot of crap, and need somewhere to put it.
A mess of 2x4 walls, for your viewing pleasure.
Last, but not least, a hall. I love how open and airy it is, right? Ceilings are overrated. They just block the sun. I think we'll leave this one off.
And that is the end.
While Lani the builder is gone Richard is going to run all the electrical wiring and plumbing. Or most of it. He'll run what he can. But I probably won't be updated you so regularly as I have been, because a new wire attached to a wall is not very exciting, not like this thrilling lumber filled post has been. So I'm sorry, but you'll have to survive without your construction site fix for a little while. But you'll be in my heart. Never doubt that. Au Revoir.


