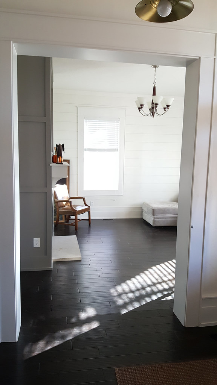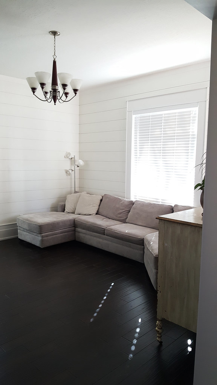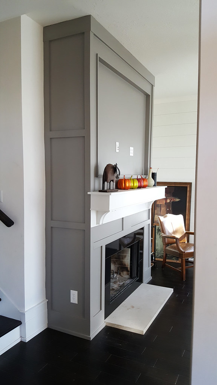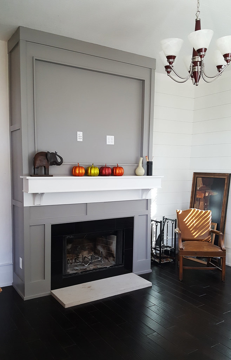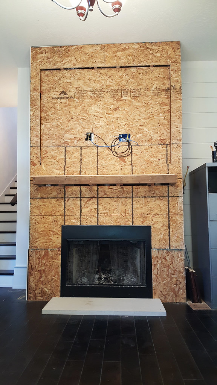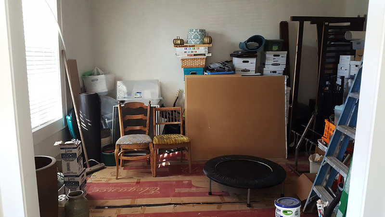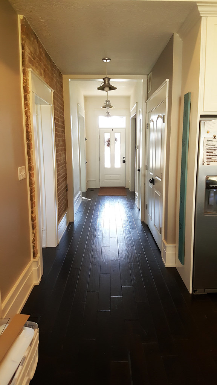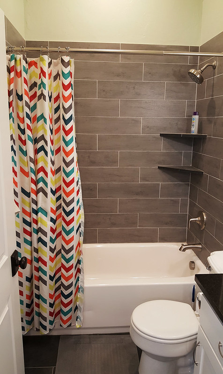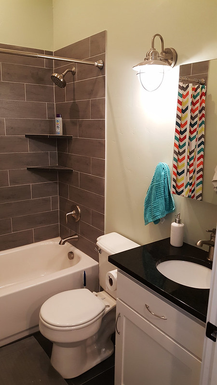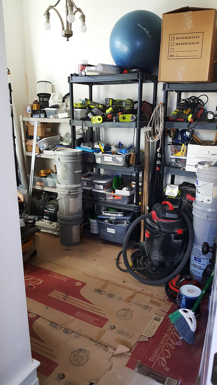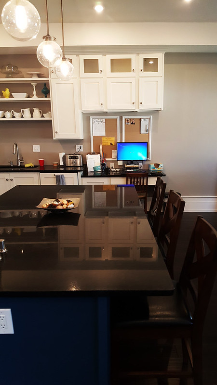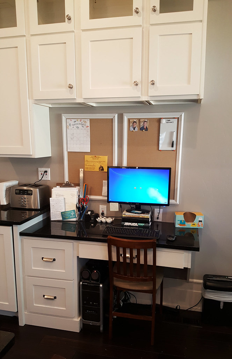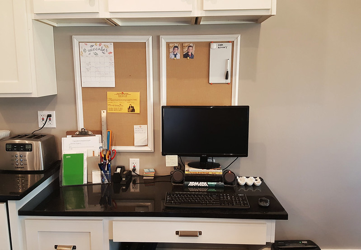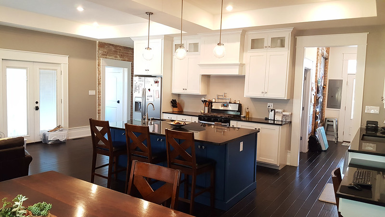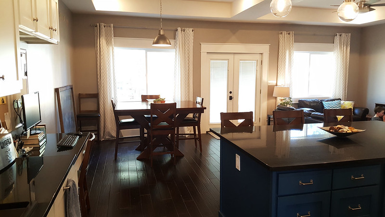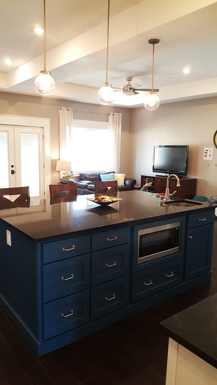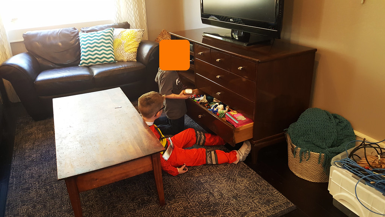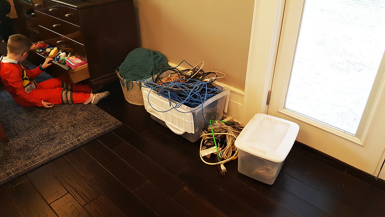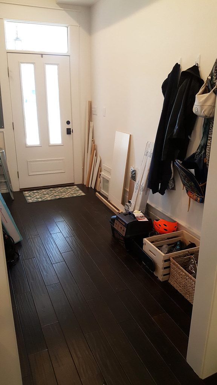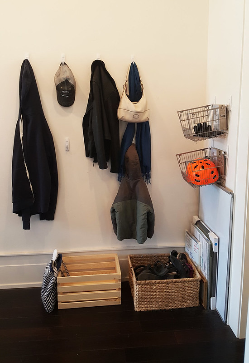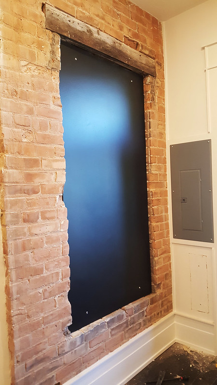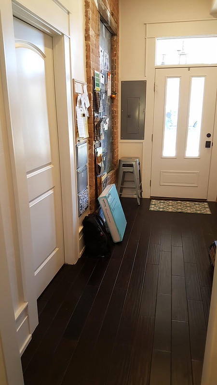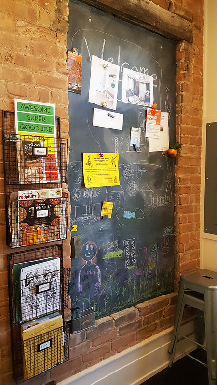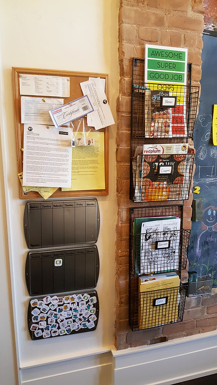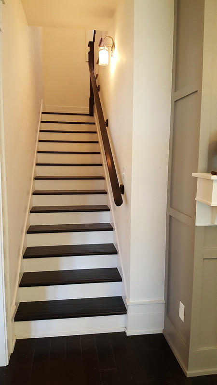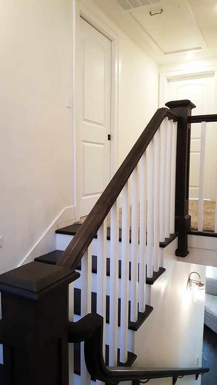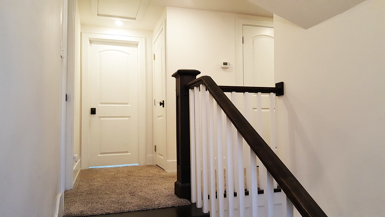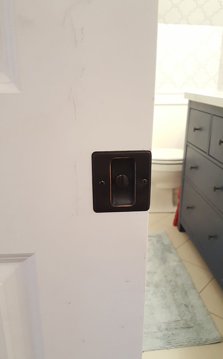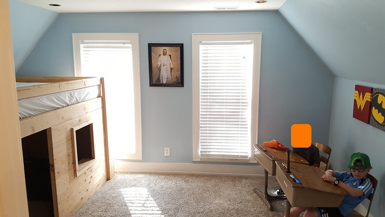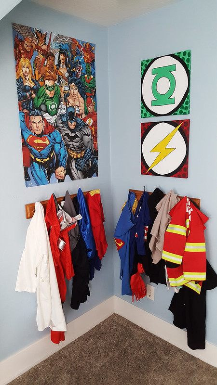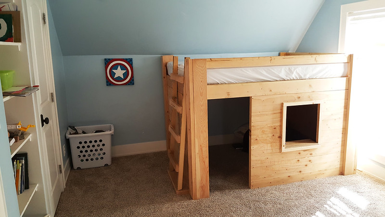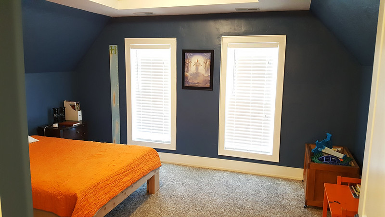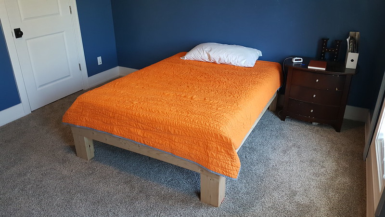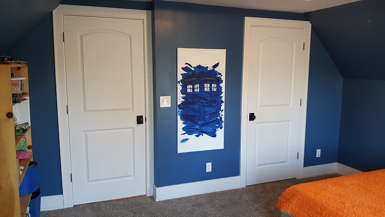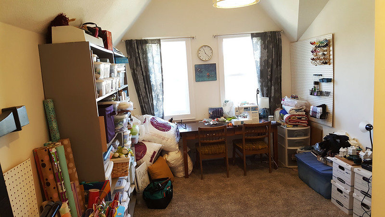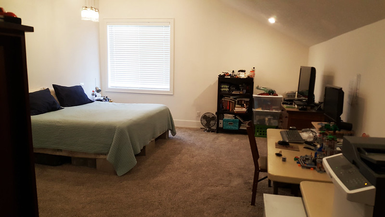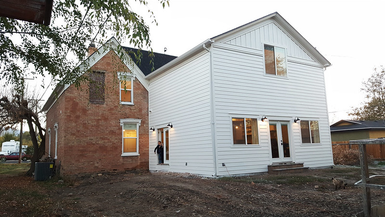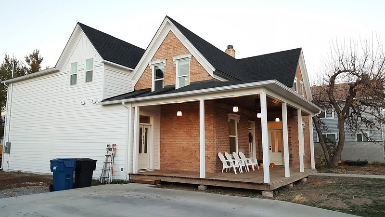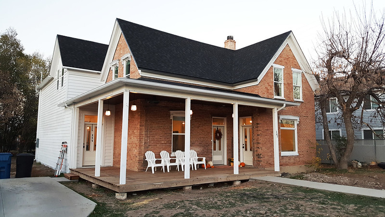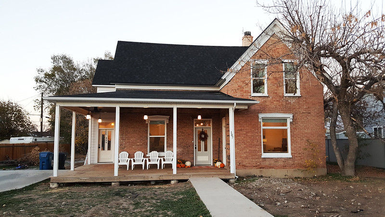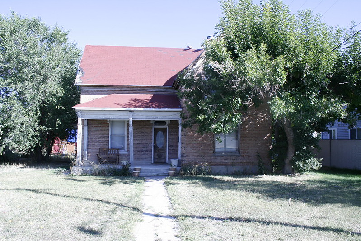Everyone heave a huge, collective sigh of relief.
So let me show you how the house looks right now. Most of the rooms are just blank canvases at this point, but from here on out anything we want to do we can do on our own timetable, on our own terms.
I should warn you that this is going to be A LOT of pictures. I hope your eyeballs are ready.
This is the Front Room:
It is in desperate need of some color.
We are pretty happy with how the fireplace turned out.
I'm still not sure about the white mantel, but it is only paint, and we can change it anytime we feel like. Remember what it looked like before?
We've come a long way. And thank goodness. I had to have somewhere to put those pumpkins I didn't put away after Halloween because I decided they could probably pass for Thanksgiving decorations.
Across the hall we have the room we are calling the Library. You can see why:
SOMEDAY it will be a library. Maybe. If we ever get our energy back. This room has so much less stuff in it than it had 2 weeks ago, that I am pretty thrilled with how it is.
If you walk backwards down the hall from the front room it would look like this:
But you would probably trip on something. Don't walk around my house backwards. It is a bad idea.
Off to your left is the downstairs bathroom:
A few weeks ago the room was so jammed with stuff in a haphazard fashion that you could barely walk through it and you certainly couldn't find anything. We have a shed in the back yard that all those tools are going to be stored in, but first we have to move the shed. And who knows when that will happen.
Next is the Kitchen. Hey, what's over there?
Look! It's my desk!
A few more shots of the kitchen, from a few different angles.
Oh, and look over here. This is where we store our toys,
And our boxes of cables. We also have a boy with an orange box for a head. No biggie.
Here we have the mudroom.
Functional, but not much else.
On the opposite wall in the mudroom is this:
I couldn't find a before picture. It was originally a window, but it got all framed in, covered up and drywalled on the other side. On this side we decided to put a magnetic chalk board: We glued some sheet metal to a peice of ply wood, then painted it with chalkboard paint. If anyone else wants to do this I just recommend using the chalkboard spray paint instead of the kind that has to be rolled on. I would guess that would give you the most smooth finish, unlike the bumpy finish we ended up with.
That wall now looks like this:
We have a basket on the wall for Menus, and one for Coupons, and a basket for each of the boys' homework. I am loving it because those were the things that spent the most time on the countertops, and now they have a home.
Next to that we have a corkboard I found in a pile of stuff somewhere and the boys' job charts. Even without explaining the system to you, I think you can tell that the kids aren't great at doing their jobs.
Moving on. This is taking forever. Are you still with me? Let's move upstairs now.
I'm still supposed to varnish the hand rail and the other stained stair parts. I really do plan to get around to it someday.
We finally got a door "knob" on the sliding door for the upstairs bathroom. Yea!
And Colin's room got painted and Richard built him a bed. I still have to stain it. You know. Someday.
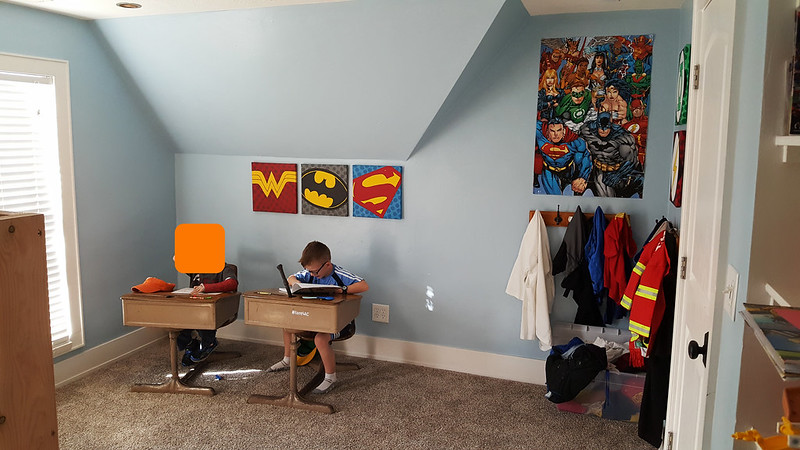
The superhero symbol artwork are orginal Marion Boyd's.
His bed was made to look like the bed in Minecraft, but I think it deperately needs a headboard, and I'm still trying to convince the masses.
Over here we've got another original Marion Boyd. It was supposed to be mine, but Harrison stole it. I kind of love it in his room, so I'll let it go.
This is my room full of crap. I mean crafts. Same dif.
Lastly is the master bedroom.
Very blah. It is on the someday list though, so don't you worry.
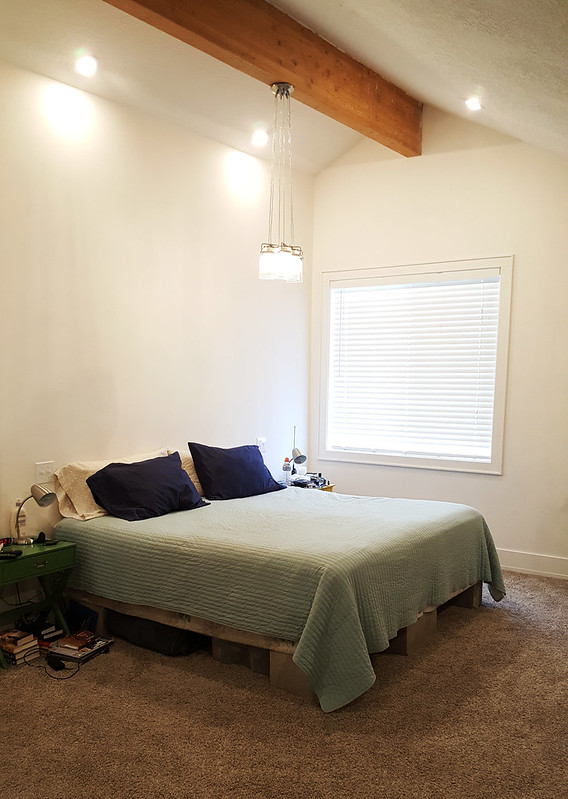
You thought we were done?? Oh, contraire! We haven't even gone outside yet. And guess what. We got our house PAINTED. It is pretty nice. Especially the old trim. It hasn't been painted in probably 60 years. It looks great.
We'll start in the back.
NOW we're done. You've finally seen the whole thing. Landscaping is going to work wonders here, but we're going to wait until the spring. Maybe I'll throw in one final before picture, just for good measure.
Wow. We really need to trim that tree. That is it. The end of the project. And we would like to thank you, dear readers, for sticking with us through this long and trying ordeal. You are what makes it all worth it. Thank you. And GOOD NIGHT!
